This is one of my favorite kitchen renovations. I have posted before, during and after pictures that you must see! We not only put new cabinets and counter tops in, we changed the functional obsolescent of the existing kitchen. We opened the wall going to the basement, reconfigured the basement door which added about 4 more foot of counter top, base cabinet drawers and exposed a hidden window in the basement stairwell. We took out the pantry closet located in the small eat-in area,neither of which were functional and added glass door front cabinets and a window seat. We even reclaimed and refinished the pine floors that were hidden under several layers of vinyl flooring! This was a top to bottom renovation that stayed within the original character of the house, and in the process added even more!
simple living for simpler times - Create, Renovate, Decorate
Recent Updates

Getting “old”
"I say getting old is a very cruel joke on people that are just trying to gain wisdom without the external side effects!" Stephen Spurling … [Read More...]
Decorating Tips

Holiday Garland! From Artificial to Outstanding!
Decking the Halls can be fun, and even more gratifying if it looks fabulous and is economical! We dressed our doorway with a strand of artificial garland with lights. We wanted the garland to look natural, and priced natural pine garland at our local farmers market to add to our swag. Very … [Read More...]
Copyright © 2025 · Elle Theme · Genesis Framework by StudioPress · WordPress · Log in
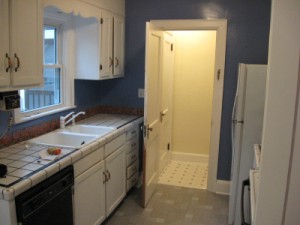
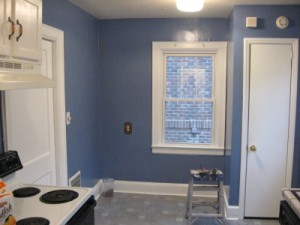
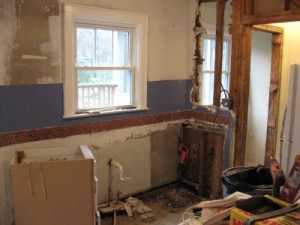
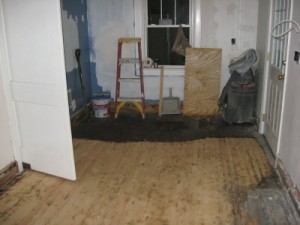
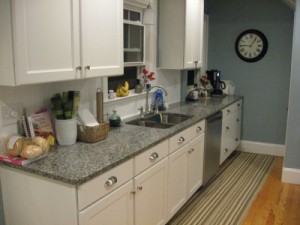
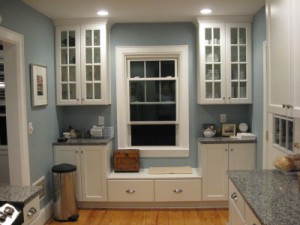
Cute kitchen!
Teri, this was a kitchen I did several years ago, it is one of my favorite. It was so small, but turned out so large on storage and looks!
Love this! Very creative and talented!
You can also have a walk in shower if there is enough
room to spare. They want to move the sink so the entire plumbing
network has to be moved and this really increases the costs
by two or more. I know that the changes we’ve made in my parents home are greatly appreciated.
Love it, if we don’t sell, come do our kitchen:)