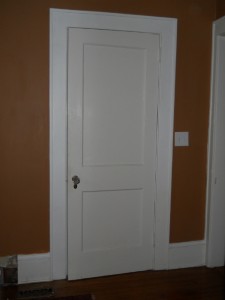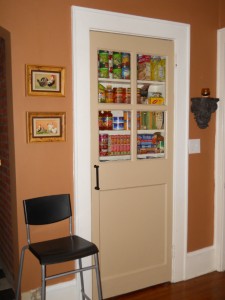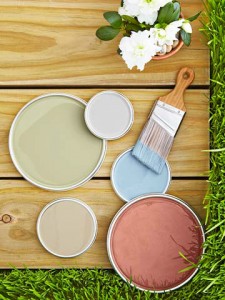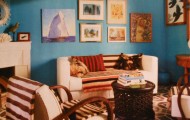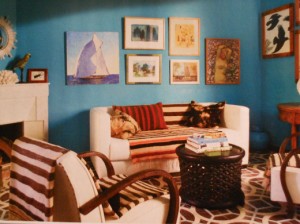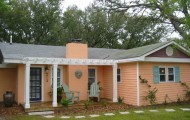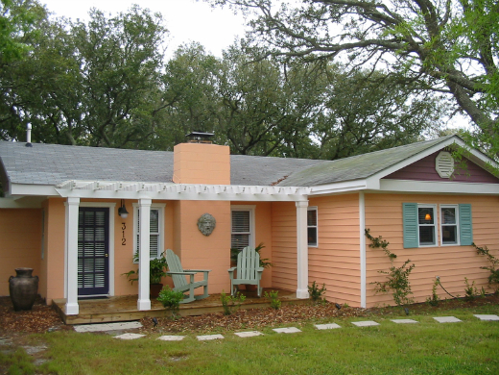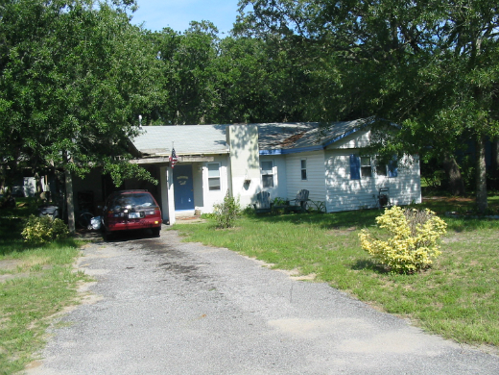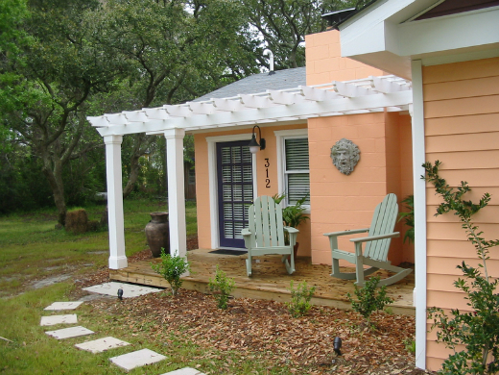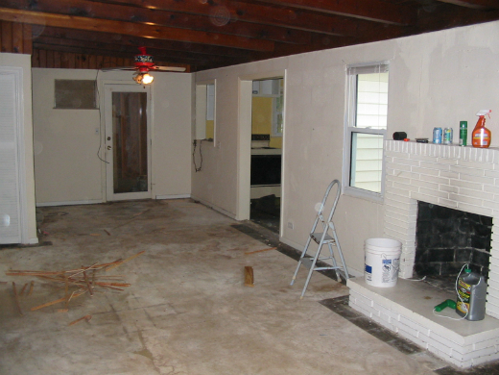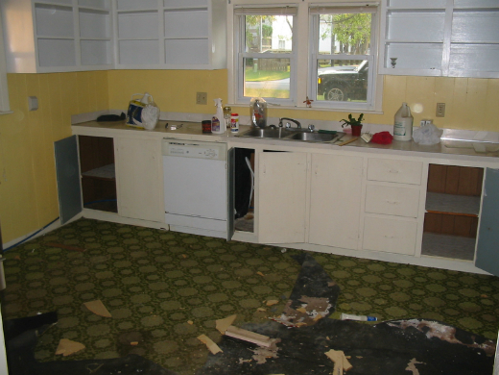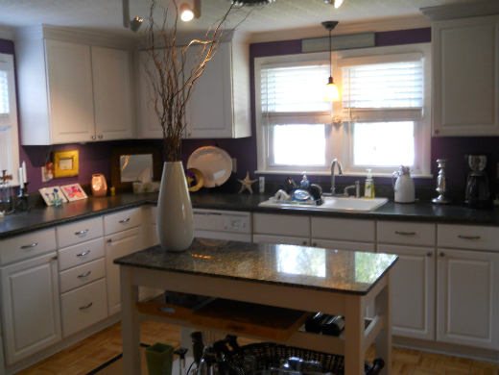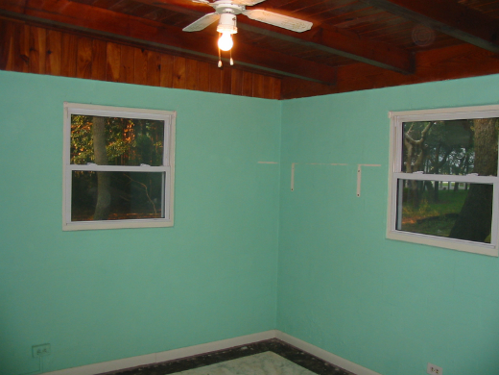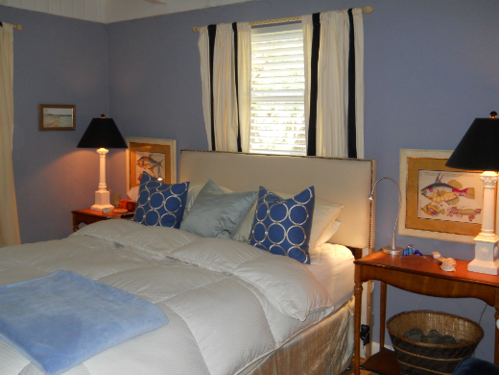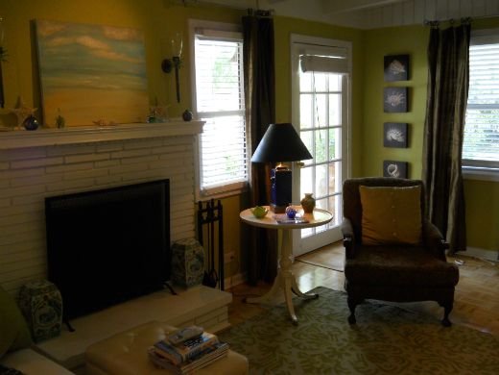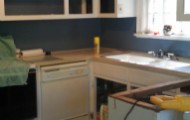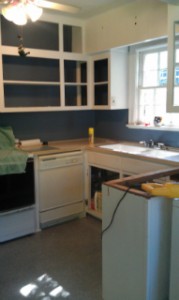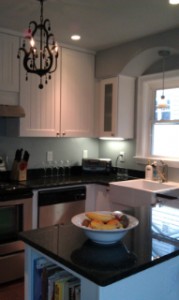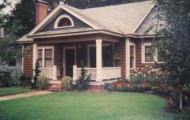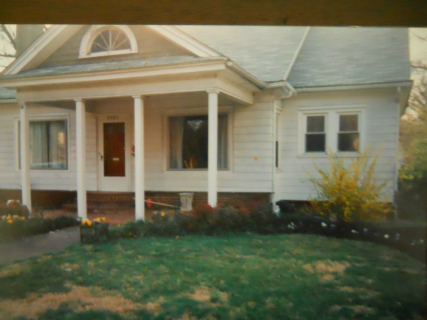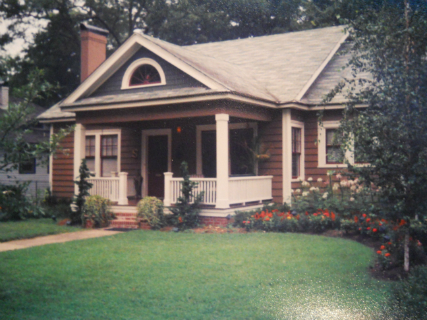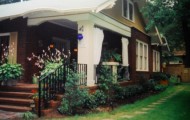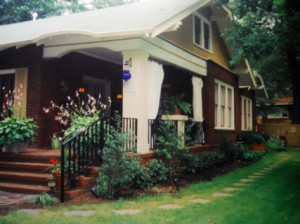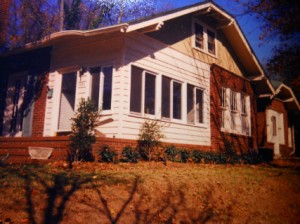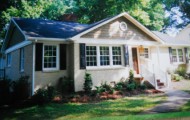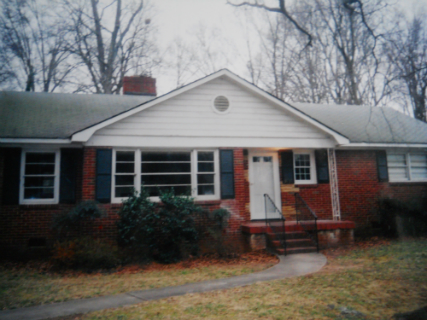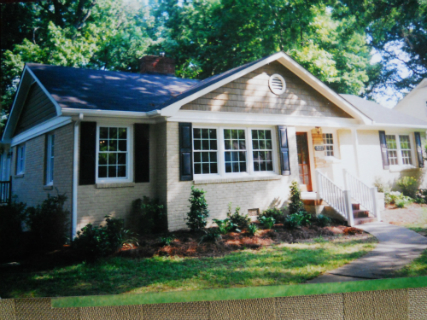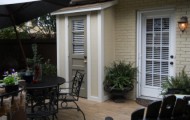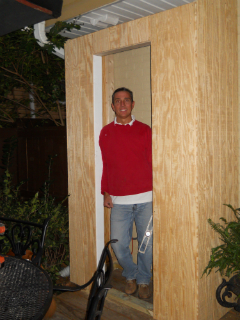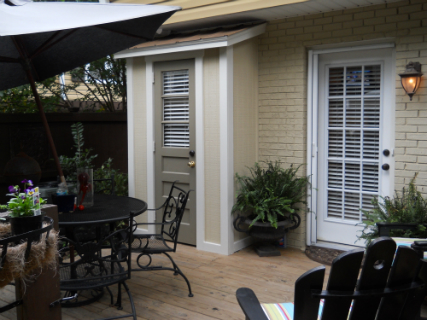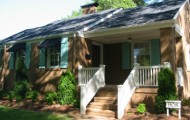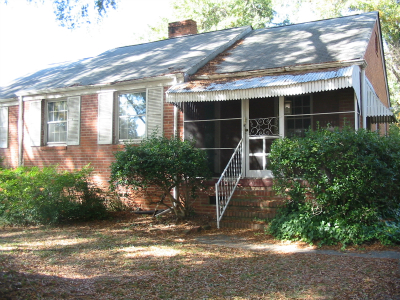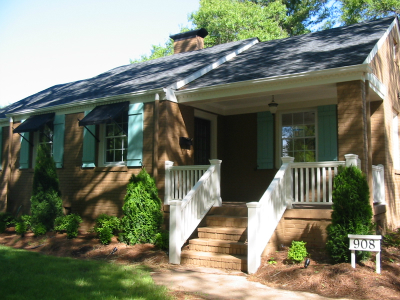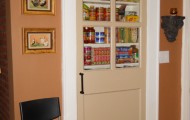
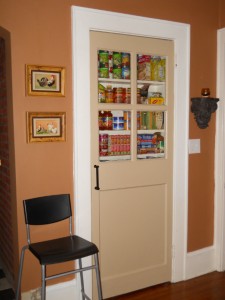 I have a thing for old doors. Old doors with character should ever end up in the landfill. I had an exterior door on my 1930 bungalow that was architecturally special, but functionally obsolete. In other words ,it didn’t work as the old back door. However, the door would stay in its original home as I moved it from the outside entrance, and it has found a perfect spot as my new pantry door! Yes, I put a glass door on a pantry closet… and guess what? Everyone that has seen this update to my kitchen notices the door and not what was in my pantry. That could be a fear most of us have with a glass door. Guests seeing our jumbled boxes and canned goods. But the beauty of this door jumps out so much, that the contents of the pantry becomes secondary! Look at the pictures below and ask yourself, would you entertain the thought of a glass door for your pantry? This a true testament to broadening your thoughts about the hidden pantry , or some other obscure spot in your home, ( think linen, or utility closet,) and saving a wonderful old door.
I have a thing for old doors. Old doors with character should ever end up in the landfill. I had an exterior door on my 1930 bungalow that was architecturally special, but functionally obsolete. In other words ,it didn’t work as the old back door. However, the door would stay in its original home as I moved it from the outside entrance, and it has found a perfect spot as my new pantry door! Yes, I put a glass door on a pantry closet… and guess what? Everyone that has seen this update to my kitchen notices the door and not what was in my pantry. That could be a fear most of us have with a glass door. Guests seeing our jumbled boxes and canned goods. But the beauty of this door jumps out so much, that the contents of the pantry becomes secondary! Look at the pictures below and ask yourself, would you entertain the thought of a glass door for your pantry? This a true testament to broadening your thoughts about the hidden pantry , or some other obscure spot in your home, ( think linen, or utility closet,) and saving a wonderful old door.
